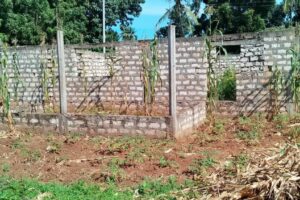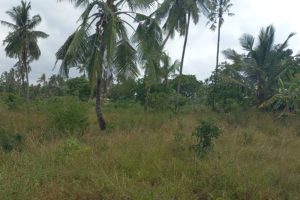
by Georole Ltd | May 20, 2023 | architectural, environnment management, physical and land use planning
Do you understand the concept of a house and that of housing? Did you know that there is a right to housing, and is embedded in the constitution of Kenya, which provides that every person has the right to accessible and adequate housing, and to reasonable standards of sanitation?
House
A house is a basic structure, unit or building for residential purposes normally containing habitat rooms, sanitary washing and cooking facilities. In its essence, a house is a dwelling place for human habitation. A house as a matter of facts provides shelter and acts as a focal point for day to day living. The physical characteristics of a house depend on climate, terrain, building materials, technology skills and other cultural determinants such as economic status of the house.

Housing
Housing on the other hand is a larger concept which include all other facilities and amenities which make a house livable. In its true essence therefore, housing goes beyond the physical structure including all the services and community facilities significant to human comfort.

Housing encompasses the total residential neighborhood in the environment including the physical structure, all necessary services, facilities and operators for total health of the individual. It is the totality of the house and environment of which is situated and those infrastructure facilities which make living in them convenient and safe.
Abram (1994), defined housing as not only a shelter but also part of the fabric of life and social milieu.
Maslow’s Hierarchy
|

- Physiological needs- These are the basic needs of air, water, food, clothing and shelter. In other words, physiological needs are the needs for basic amenities of life.
- Safety needs- Safety needs include physical, environmental and emotional safety and protection. For instance- Job security, financial security, protection from animals, family security, health security, etc.
- Social needs- Social needs include the need for love, affection, care, belongingness, and friendship.
- Esteem needs- Esteem needs are of two types: internal esteem needs (self- respect, confidence, competence, achievement and freedom) and external esteem needs (recognition, power, status, attention and admiration).
- Self-actualization need- This include the urge to become what you are capable of becoming/what you have the potential to become. It includes the need for growth and self-contentment. It also includes desire for gaining more knowledge, social- service, creativity and being aesthetic. The self- actualization needs are never fully satiable. As an individual grows psychologically, opportunities keep cropping up to continue growing.
|
Housing is not only a basic human need but also constitutes a vital component of man’s welfare life sustenance and survival.
In the hierarchy of mans needs housing is ranked second to food and it has profound impact of lifestyle, health as well as the productivity of the individual.
Housing is both a social and economic issue. Under social aspect, housing is a source of identity and status in the society. It affords dignity, privacy and security. It provides protection from elements of nature and provides space for human activities for the advancement of quality of life. Where houses are located, how well designed and built and how well they meet environmental, social, cultural and economic fabric of the community are factors that influence the daily life of people, their health, security and wellbeing.
Economically, housing is an investment from every individual, family and country as a whole. It represents a major non-food household expenditure. At national level, housing investment represent GDP in most developing countries. It contributes both directly and indirectly to employment generation raising per capita income.
Housing plays an essential role in any strategy for human settlement. The availability of housing can affect the location of settlement within residential area. Therefore, housing is a planning tool to direct physical growth of cities in urban areas, and is equally an instrument for creating a better environment in urban and rural areas.
The convention approach to housing is set around the concept of house as a physical structure emphasis on three (3) aspects:
- Structure quality e.g. permanent, semi-permanent, temporary.
- Level of services provided e.g. water, electricity, market.
- Space available for dwellers.
Any house/structure occupied by households will satisfy a range of needs felt by its occupants. It does so by means of services it provides, and these include:
- Shelter which protect its occupants from elements of nature e.g. sunshine, rainfall.
- Location will determine whether occupants have access to employment opportunities and social facilities
- Onsite service e.g. water supply, electricity and sanitation should be met to improve the quality of life.
- Tenure is the right to a property. It refers to title or right by which property is held. It is important for physical and emotional as well as functional security of people. It has two dimensions i.e. negotiable and security of tenure.
- Space is the area available to all occupants, households, thus determining the type of activities can be undertaken.
Conclusion
Good housing therefore should meet building, housing and health codes, contain all essential services, must not be overcrowded, must also meet adequate space, adequate security, security of tenure, structural stability and reliability, adequate lighting, heating and ventilation, adequate water supply, suitable environmental quality and adequate and accessible location with regard to work and basic facilities all which should be available in affordable price. Therefore, housing is more than just a roof over one’s head.
Recommendation
Housing is a fundamental human need: The right to housing is embedded in the constitution of Kenya, which provides that every person has the right to accessible and adequate housing, and to reasonable standards of sanitation. Kenya’s growing economy translates into an expanding middle class, therefore increasing demand for housing.
Therefore, the following are recommended be given into consideration in order to improve the provision of housing adequately and in affordable price
Legislation
- Streamline national housing legislation
- Improve legal environment stimulating housing construction
- Modernize legislation regulating the rights and responsibilities related to common spaces in apartment blocks and enforce its implementation
- Consider development of legislation regulating cooperative housing sector and other forms of non-commercial housing
- Strengthen the role of municipalities in implementing the national housing policy
- Streamline and coordinate the development of legal framework for land management
- Improve legislation for mortgages
Strategy and Policy
- Develop a long-term sustainable housing strategy
- Develop national spatial policy framework
- Stimulate housing supply to relieve housing deficit and improve affordability
- Promote diverse non-profit housing providers to ensure alternative approaches to housing provision and a more competitive and balanced housing development market
- Support self-building in the single-family housing sector
- Support residential regeneration
- Expand range of affordable housing (types and tenures)
- Stimulate the development of housing construction finance
- Execute a balanced tariff reform for housing and utilities in order to set rational economic stimuli in the sector
- Improve the land administration and policies in land management
- Improve the real estate market infrastructure
- Support the development of a market-driven banking sector and microfinance institutions
- Encourage private investment in housing
- Increase and make consistent financial means for housing projects, both on the state and municipal levels
- Housing finance should be integrated into effective land management practices
Institutional Setting
- Strengthen coordination between the national executive bodies when implementing the national housing policy
- Ensure the integration of spatial planning in housing policies
- Accelerate and coordinate development of the national Cadastre database
- Improve spatial reference and mapping
- Gain the trust of investors to promote the development of a sustainable financial sector
- Institutionalize Credit Bureaus
- Encourage education and training for borrowers
Spatial Planning and Urban Development
- Strengthen the role of national regional planning to facilitate national development
- Ensure local planning documentation is prepared integrating the multi-level system of spatial planning
- Support an integrated development management approach to development proposals.
In case you find the article useful and would like to support me, you can buy me a coffee ☕
Georole Ltd,
Land surveying | Valuation & Advisory | Property & Estate Agency | Physical & Land Use Planning | Environmental Management | Architecture & Landscaping
Contact: 0113209028
Email: georole20@gmail.com | info@georole.co.ke
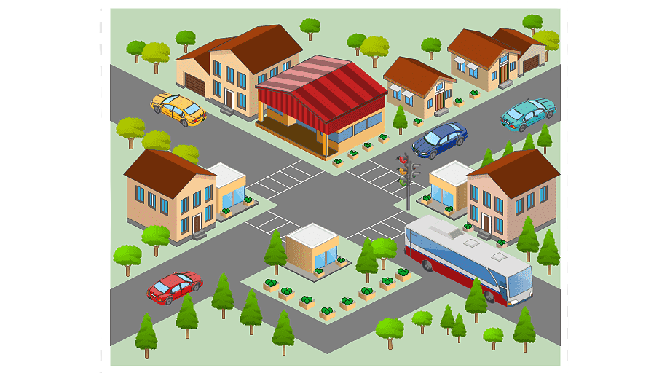
by samson | Apr 28, 2023 | physical and land use planning, architectural, environnment management
Housing is a feature of Development Planning with focus on provisions of domestic shelter, residential facilities and utilities for families. A real home is defined as provision of shelter to protect the dwellers from elements of the weather with water and other services, security of tenure (land title) and safety, (UN declaration, IYSH-1987: International Year of Shelter for the Homeless).
Over the centuries, human societies have tackled the problem of providing the basic need of shelter in a variety of ways: by adapting to the natural environment and; by making use of the environmentally provided materials (local materials) for construction to give a “sheltered space”.
House
A house is a commodity, whose value is determined by what it can fetch in the market place [financial institutions]. The house owner uses the house as an expression of his aspirations and can be used as a collateral security to secure a loan or credit facility.
Housing
Refers to accommodation, structures or other buildings where people collectively live. Housing is the provision of permanent shelter for human habitation. Access to adequate housing or the provision of shelter is a basic need or fundamental or basic human right enshrined in the “Universal Declaration of Human Rights” and the International Covenant on Economic, Social and Cultural Rights”. Since Shelter provision is a basic need, i.e. necessary for everyone, the problem of providing adequate housing has long been the concern to individuals as well as governments Housing provision policies are specified for particular settlements and cannot be generalized. Itis relevant to cultural, social economic circumstances and environmental conditions and even sometimes, political issues.
Lack of housing is a manifestation of poverty. However, given the chance, the poor will wish to escape from their poverty situation by actively and innovatively seeking to improve their living conditions and livelihood. Decisions on housing provisions should be by participatory approach – the final decision on which kind of shelter to be provided must rest with the people concerned to meet their felt needs i.e. needs and priorities. The role of local government is to be a facilitator by providing appropriate regulations or guidelines and framework for housing development.
Objectives of housing provisions
Housing offers a complex mix of activities under one roof and in all this, the main purpose to be achieved includes the following:
- Protection from extremes of the climate e.g heat, humidity, rainfall, snow, dust and wind;
- for personal or group security;
- for promotion of social living: shelter provision supremely focuses on social living because humans are social creatures;
Housing Estate
A planned area of houses or apartment buildings, usually built at the same time to a similar design, sometimes with a number of small shops.
Housing Development
A planned area of houses or apartment buildings, usually built at the same time to a similar design, and managed by the same person or company
Low-Cost Housing Area [Housing Project]
A group of houses or apartment buildings built with public money for low-income earners or families.
Housing Scheme
A housing estate built by a local authority (if public housing scheme),originally made up of homes to be rented by public housing tenants, usually with subsidy.Housing schemes are not very popular in recent times.
Housing Association
An organization providing adequate housing or accommodation facilities.
Conclusion
The right to adequate housing is more than having a roof over one’s head, it is the right to live in safety and dignity in a decent home. This is charaterised by security, clean environment, affordable, access to basic utilities, ventilation, etc.

In case you find the article useful and would like to support me, you can buy me a coffee ☕
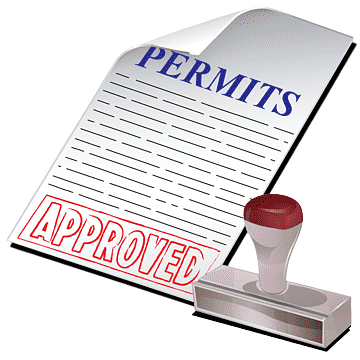
by Georole Ltd | Apr 22, 2023 | architectural, physical and land use planning
A building permit or construction permit is an official approval issued by government agency that allows you or your contractor to proceed with a construction or remodelling project on your property. It is intended to ensure that the project plans to comply with local standards for land use, zoning, and construction. These standards are intended to ensure the safety of current and future owners and occupants and to provide enforcement of zoning and land-use policies.
The specific issues that the building permit process may address include structural integrity of the framing work, zoning, sanitation, water, and sewer lines, fire protection, and electrical service.
The following is a list of the nine steps for obtaining a building permit in Kenya:
- Obtain a survey plan from Survey of Kenya
- Obtain a project report (Environmental and Social Impact Assessment) from an environmental expert
- Obtain approval of the environmental impact study from National Environment Management Authority (NEMA)
- Submit and obtain approval of the architectural plans from county government
- Submit and obtain approval of the structural plans
- Obtain stamps on architectural and structural plans from the Nairobi City County – Development Control Section
- Apply for project registration with the National Construction Authority (NCA)
- Receive on-site visits by NCA to check for compliance and obtain invoice
- Submit payment receipt, obtain preliminary compliance certificate and compliance certificate
Obtain a survey plan from Survey of Kenya
- Visit the Survey of Kenya offices in the ministry of land departments to obtain a survey plan. A survey plan from Survey of Kenya is a required document when applying for a building permit.
- Request for Folio Registry number search: You are required to provide proof of land ownership when requesting for the survey plan. One is shown the survey plan to confirm that it is the one they have requested for then issued with a payment authorization slip to go and pay for the survey plan.
- Proceed and pay for Folio Registry number search: You will be required to produce an authorisation of payment for this service. You will be charged Ksh 150 for the numbers search.
- Confirm availability of survey plan and Pay for survey plan: After the search is done and availability confirmed. You are to pay Ksh 650 for the survey plan.
- This process takes one day to complete.
Obtain a project report (Environmental and Social Impact Assessment) from an environmental expert
Once the survey plan has been obtained, a licensed environmental expert must be hired to prepare a project report to be submitted to NEMA.The project report can take a period of 3 to 5 days to complete.
Obtain approval of the environmental impact study from National Environment Management Authority (NEMA)
- Following the enactment of new Environmental Management and Co-ordination Act on February 27, 2009, companies now have to obtain approval of projects from the National Environment Management Authority (NEMA). Projects of all risk categories are subject to approval and an environmental impact assessment (EIA).
- It takes 30 days on average to get the approval. The cost is set at 0.05% of warehouse value, prior to February 11, 2009, the fee rate was 0.1% of warehouse value.
Submit and obtain approval of the architectural plans from county government
Submit architectural plans at the county development control office. The required documents to be submitted are the following:
- The proposed development
- A survey plan from Survey of Kenya
- Up-to-date rates payment receipts
- Structural plans
- Pay for permit fees: The County government will issue an invoice that must be paid, this can take up to 2-3 weeks to be obtained.
- Obtain architectural plans approval notification
- Submit architectural plans for signing
- The drawings are reviewed by all relevant departments simultaneously.
- When all signatures have been obtained, the approved plans are scanned and uploaded in the system so that they can be retrieved by the architect
- Obtain authenticated architectural plans and construction permit
- Building permit fee is based on the size of the building and varies from county to county depending on how its applied. e.g. some counties charge a specific amount per square meter.
Submit and obtain approval of the structural plans
- Visit the county’s development control office and follow the following steps:
- Submit structural plans
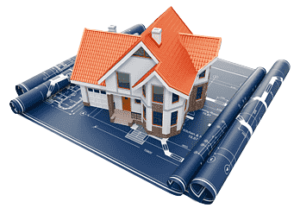
- Obtain structural plans approval notification
- Submit structural plans for signing
- Obtain authenticated structural plans
- With approved drawings, construction may start while the application for a building permit is being processed.
- The following documents are to be submitted for approval
- project plans
- architectural drawings
- Location survey of property documents and others.
- It takes approximately one day for approval.
Obtain stamps on architectural and structural plans from the Nairobi City County – Development Control Section
Once the plans have been approved, the architect must submit hard copies of the plans to be stamped by the County Government, even after submitting the documents online. The engineer must also do the same after the architect’s plans have been stamped. The engineer does not have to wait one month like the architect to bring in the hard copies.It takes approximately ten days for approval.
Apply for project registration with the National Construction Authority (NCA)
- The building company then has to register the proposed construction project with the National Construction Authority (NCA) and fill a project registration form providing details of the construction work. The Project registration form Can be downloaded from the NCA website
- It takes around a week to obtain the compliance certificate.
- Upon submission of the application, the building company receives a temporary certificate that testifies the registration is under process.
- The building company submits the project registration form to the authority with several documents listed below.
- Authenticated architectural plans (original)
- Authenticated structural plans (original)
- NEMA approval (Simple copy)
- Bill of quantities (Simple copy)
- contract/agreement (Simple copy) It should be duly signed by both the contractor and the client
- Contractor’s registration certificate (Simple copy)
- Quantity surveyor’s practicing certificate (Simple copy)
- Architect’s practicing certificate (Simple copy)
- Engineer’s practicing certificate (Simple copy)
- The building company will then be issued with an invoice on the amount of levy it should pay the authority at selected bank accounts, which are posted on the NCA website. The levy is 0.5% of the total cost of the project (percentage applicable to projects with a value of over Ksh.5,000,000).
- It takes approximately one day for approval. The approval is done free of charge.
Receive on-site visits by NCA to check for compliance and obtain invoice
- Once the application has been made, there is a site-inspection to check for compliance of the construction site against the approved plans and the NEMA clearance.
- After this site inspection, the applicant will receive an invoice showing the amount to be paid.
Submit payment receipt, obtain preliminary compliance certificate and compliance certificate
- Once payment is made, then a provisional certificate of compliance, valid for 90 days, is given to the applicant. If later, there are no violations of compliance, then the final compliance certificate will be issued
- It takes approximately seven days for approval.
“If you found this article helpful, consider supporting our work to keep creating valuable content.”

by Anderson Kenga | Apr 13, 2023 | architectural
DEFINITION: Landscape design, is the arranging and modifying of features in a landscape. It involves the planning, designing and managing of open spaces to create a sustainable environment.
Application of landscape design:
Landscape design can be incorporated into a wide variety of projects, from parks and green spaces, to gardens, sports sites and large estates, business parks, universities, hospital complexes, and so on. It may be used to regenerate or improve sites such as brownfield sites or contaminated sites and may be part of a biodiversity offsetting programme to help mitigate for the loss of habitat that may result from a new development.
BENEFITS: Among its many uses and benefits, landscape design can come up with ways to soften spaces between buildings, can provide links between spaces, can provide a route for people, water and animals, can provide a space for contemplation, assembly or recreation, can provide a space for gardening, and can help improve environmental quality, and so on. A well-designed and maintained landscape can attract people to a site and can have a positive impact on property value and personal wellbeing.

Landscape design is often divided into ‘softscape’ or ‘soft landscape’ and ‘hardscape’ or ‘hard landscape’.
Landscape design involves the arrangement of a wide range of elements, including:
- The landform itself.
- Built structures.
- Circulation routes, such as roads, paths, steps, ramps, railings, and so on (including accessibility considerations).
- Vegetation and planting.
- Water features, art and other installations (such as educational installations).
- Drainage, such as sustainable urban drainage systems (SUDS).
- Signage
GEOROLE
GeoRole is a company with Landscape Architecture professionals who work to protect, conserve and enhance the natural and built environment for the public benefit. We suggests that, ‘landscape architecture is rooted in an understanding of how the environment works and what makes each place unique. It is a blend of science and art, vision and thought. It is a creative profession skilled in strategic planning, delivery and management.’
Click this or here to find more about landscape design

by Anderson Kenga | Nov 8, 2022 | architectural
Landscape architecture involves the planning, design, management, and nurturing of the built and natural environments. Professional Landscape architects work to improve human and environmental health in all communities. They plan and design parks, campuses, streetscapes, trails, plazas, residences, and other projects that strengthen communities.

When man builds, he must take both nature and society into account. With this concept – the ecological approach to landscape architecture, both the natural and man-made environment should be blended to produce a harmonious whole, so that while altering the ‘living system’, the vital inter-relationships between living and non-living things are not distributed. It is with this insight and understanding that the landscape architect plans his work. As such the role of landscape architect and his profound insights into the functioning of the ‘living system’ assumes very much importance nowadays. Landscape architects contribute to the success and wellbeing of people by:
- protecting natural areas (and the environment); enhancing biodiversity
- building healthy and vibrant communities
- addressing climate change (managing the impact of climate change and using natural system to reduce the global warming trend)
- green infrastructure (including green streets and green roofs and active transportation)
- contributing to the economy.
Lawrence Harpin, the eminent landscape architect says “if one can step for a moment into an outdoor space, no matter how small and get a glimpse of the sky and the smell of the earth, trees and flowers, then the overwhelming scale and density of urban life can be largely overcome”.
Read this to understand more.













